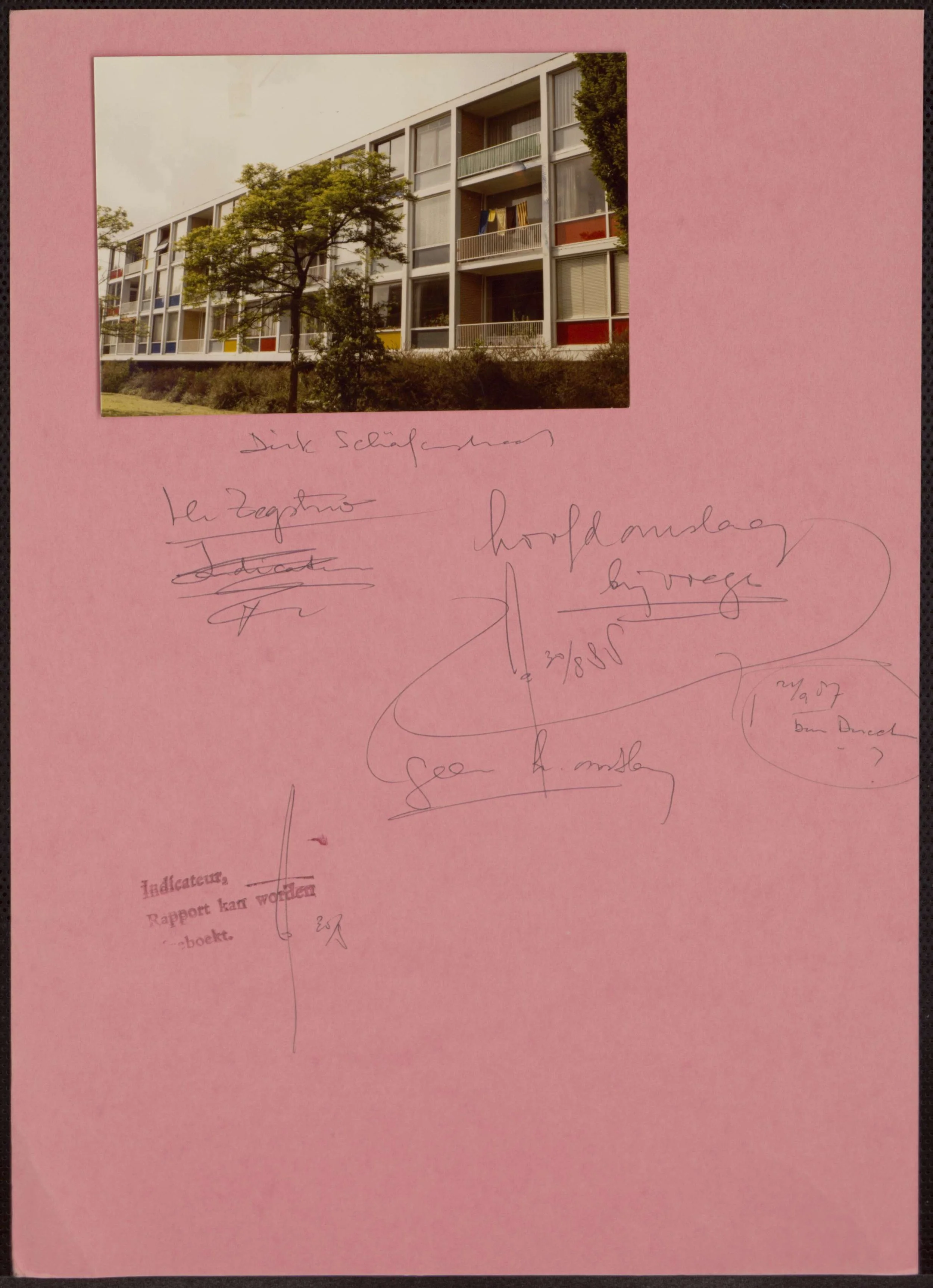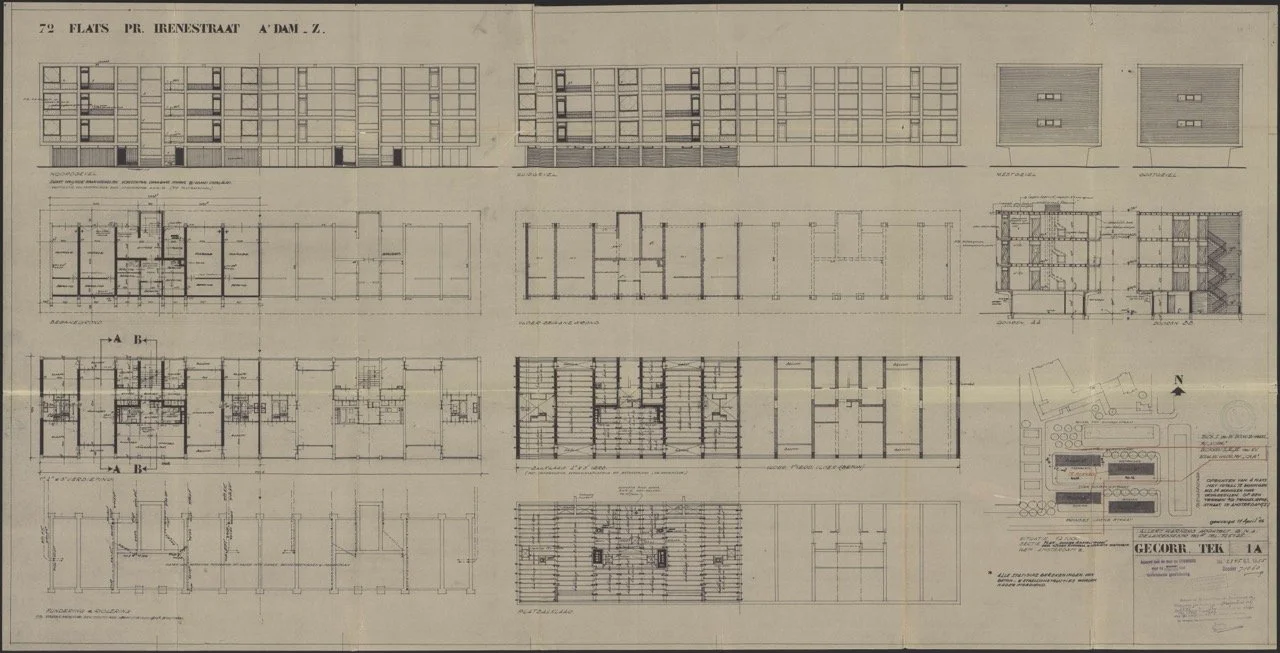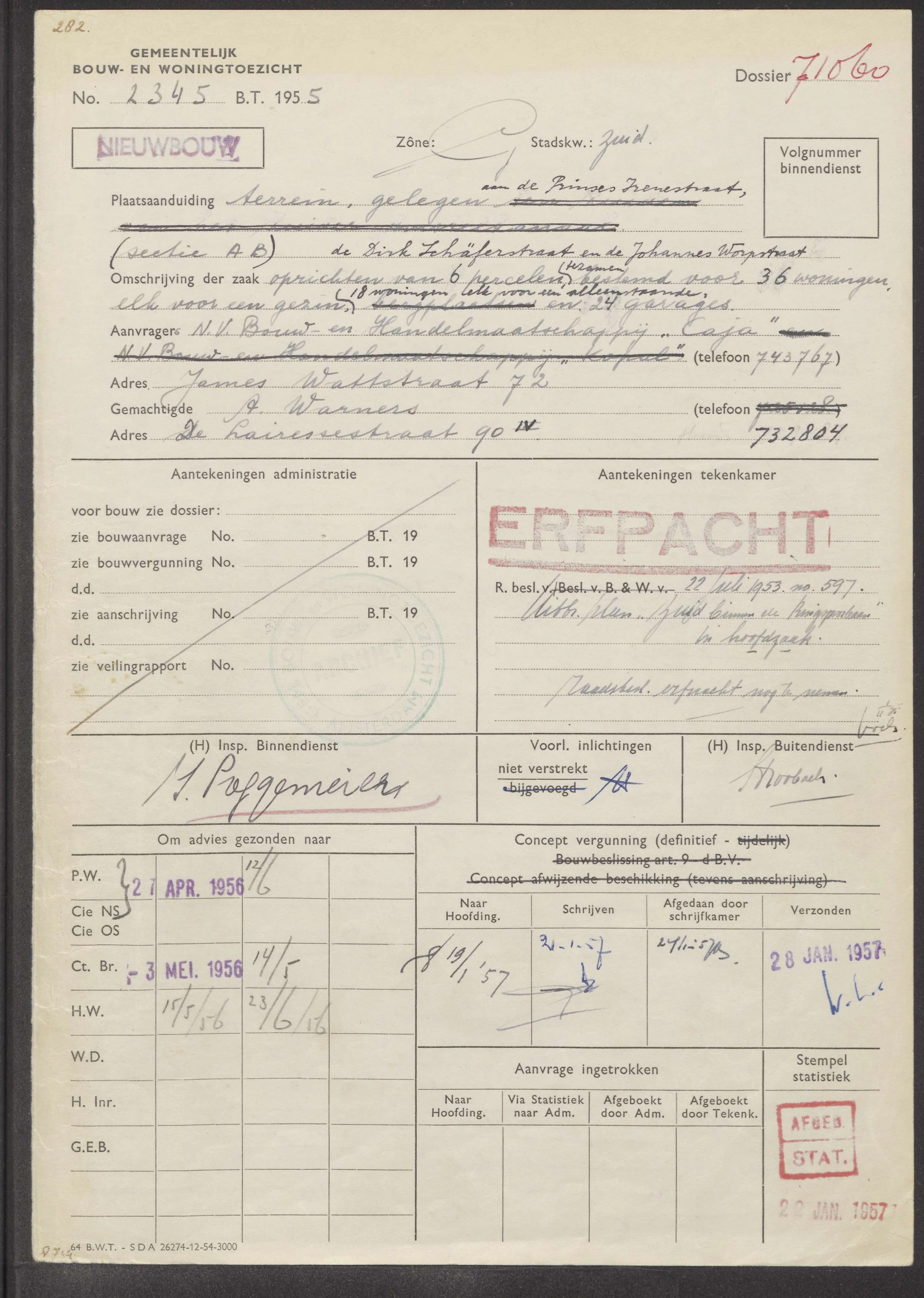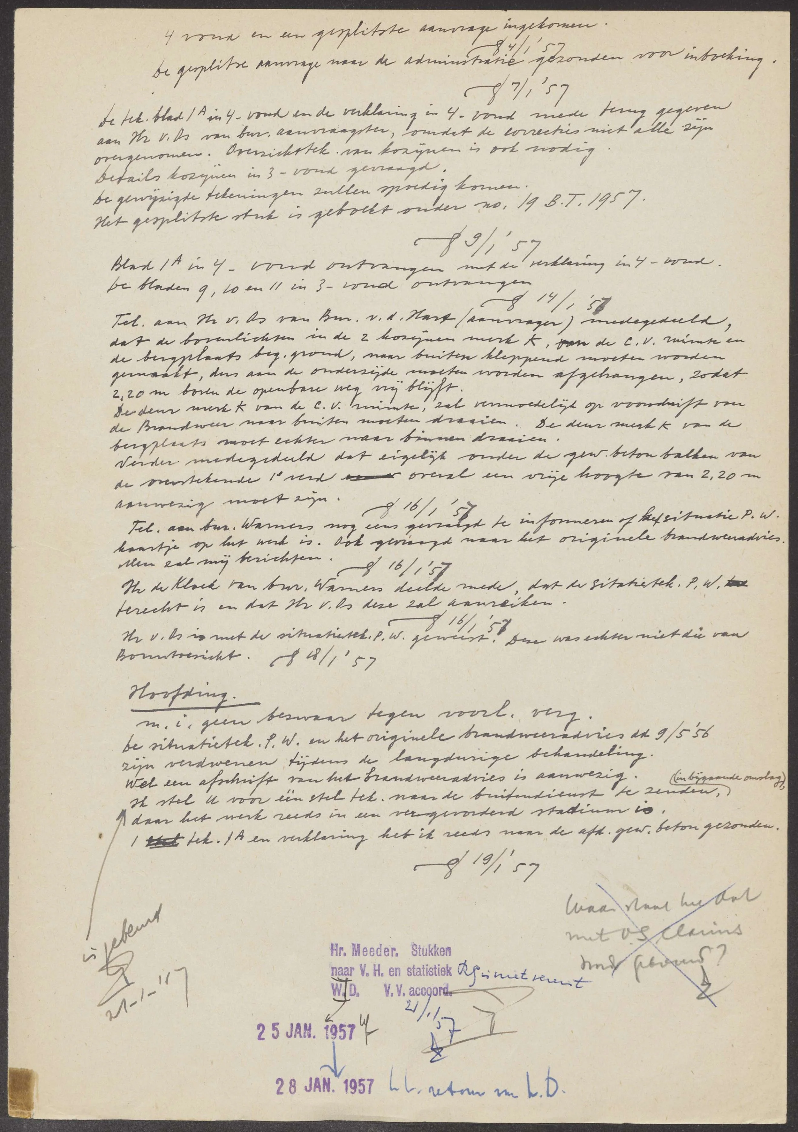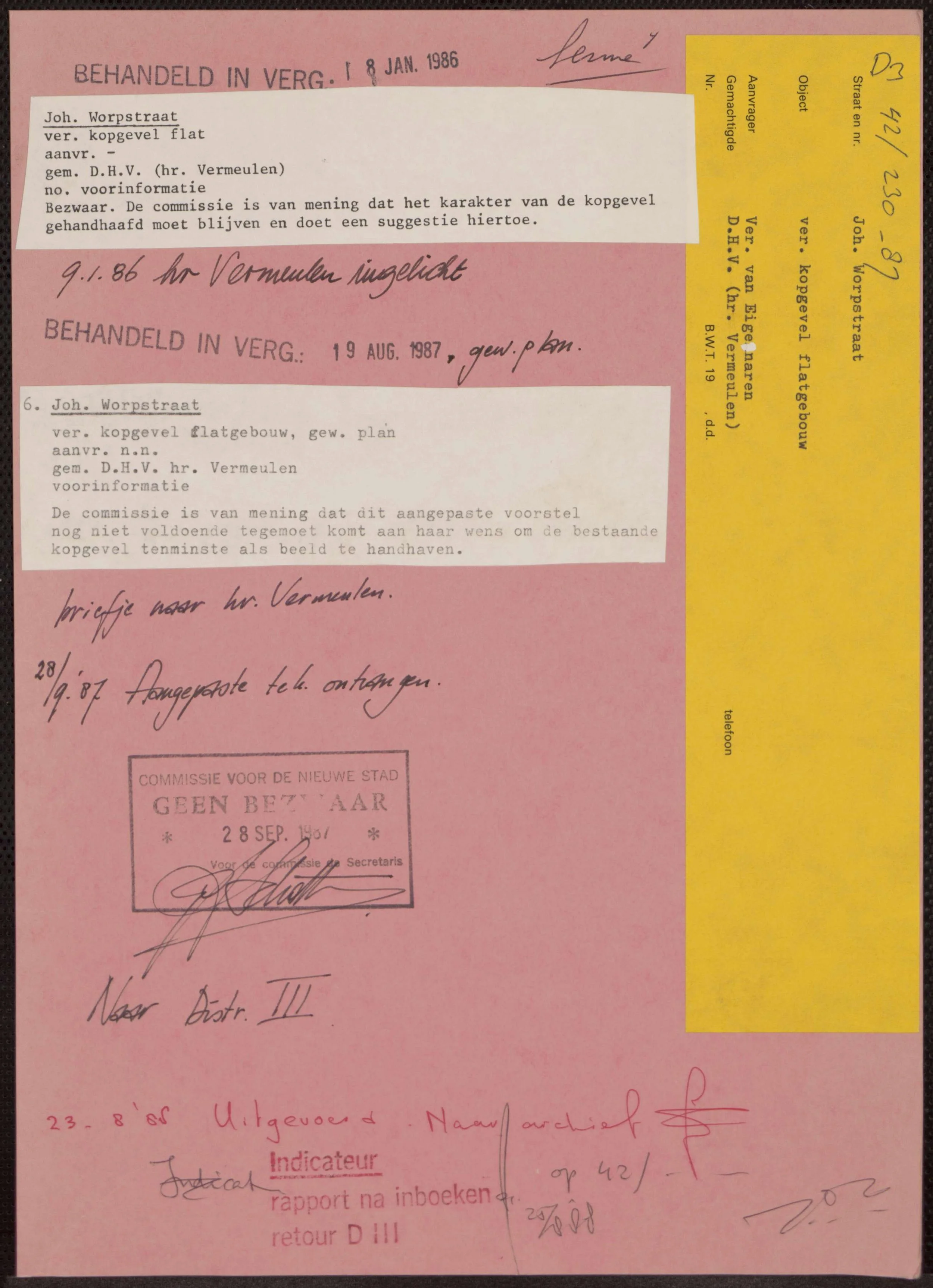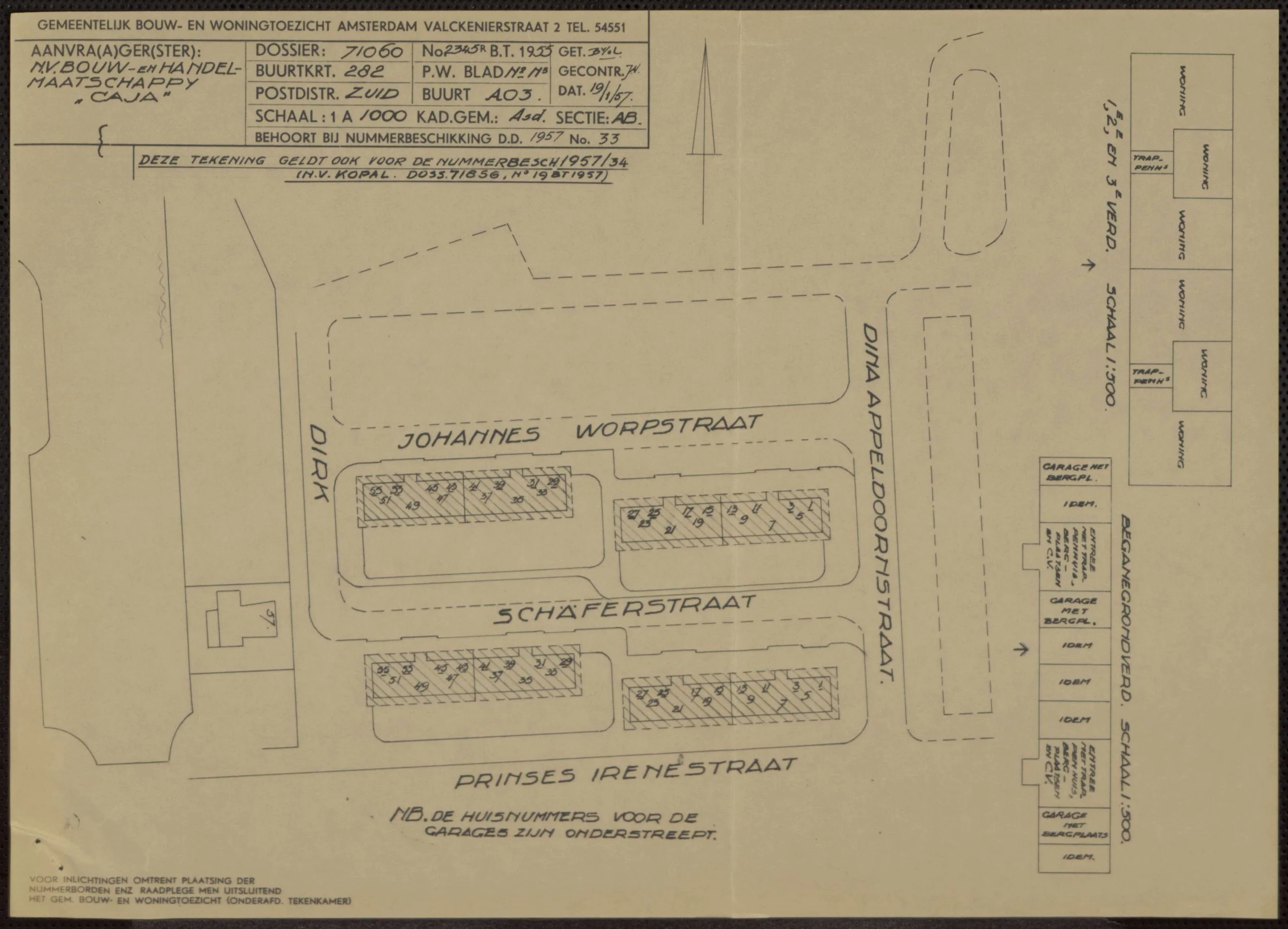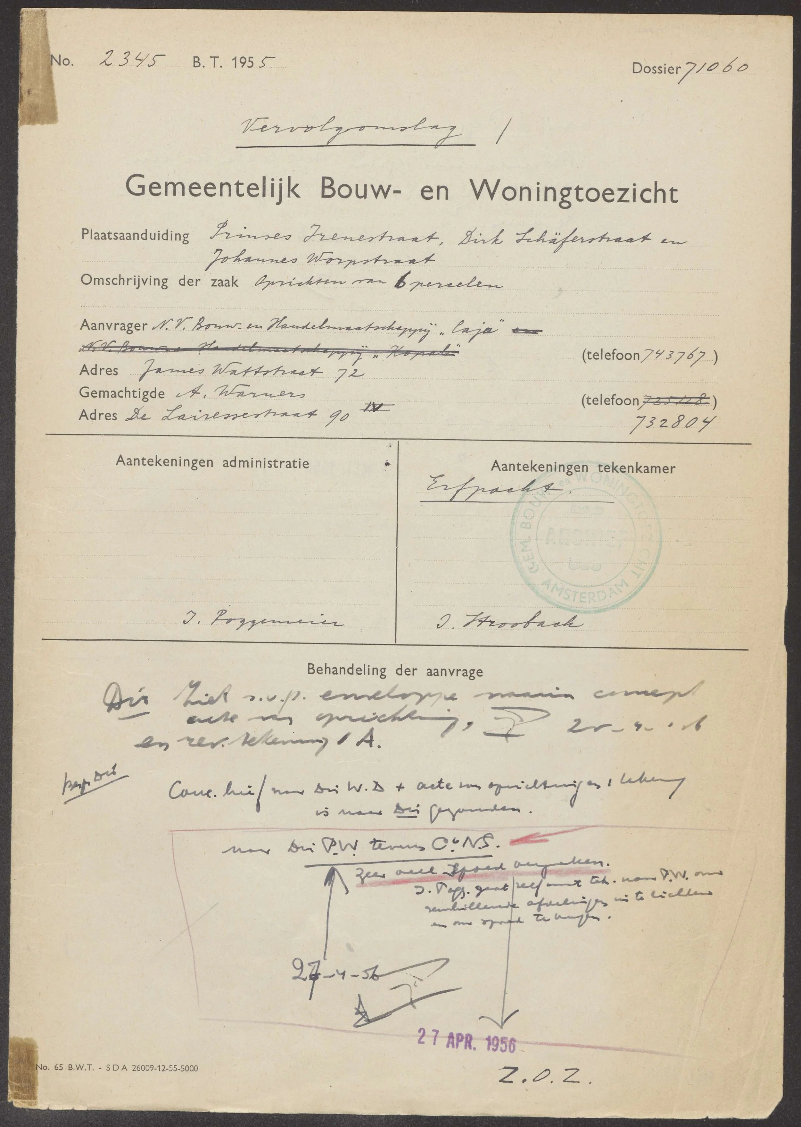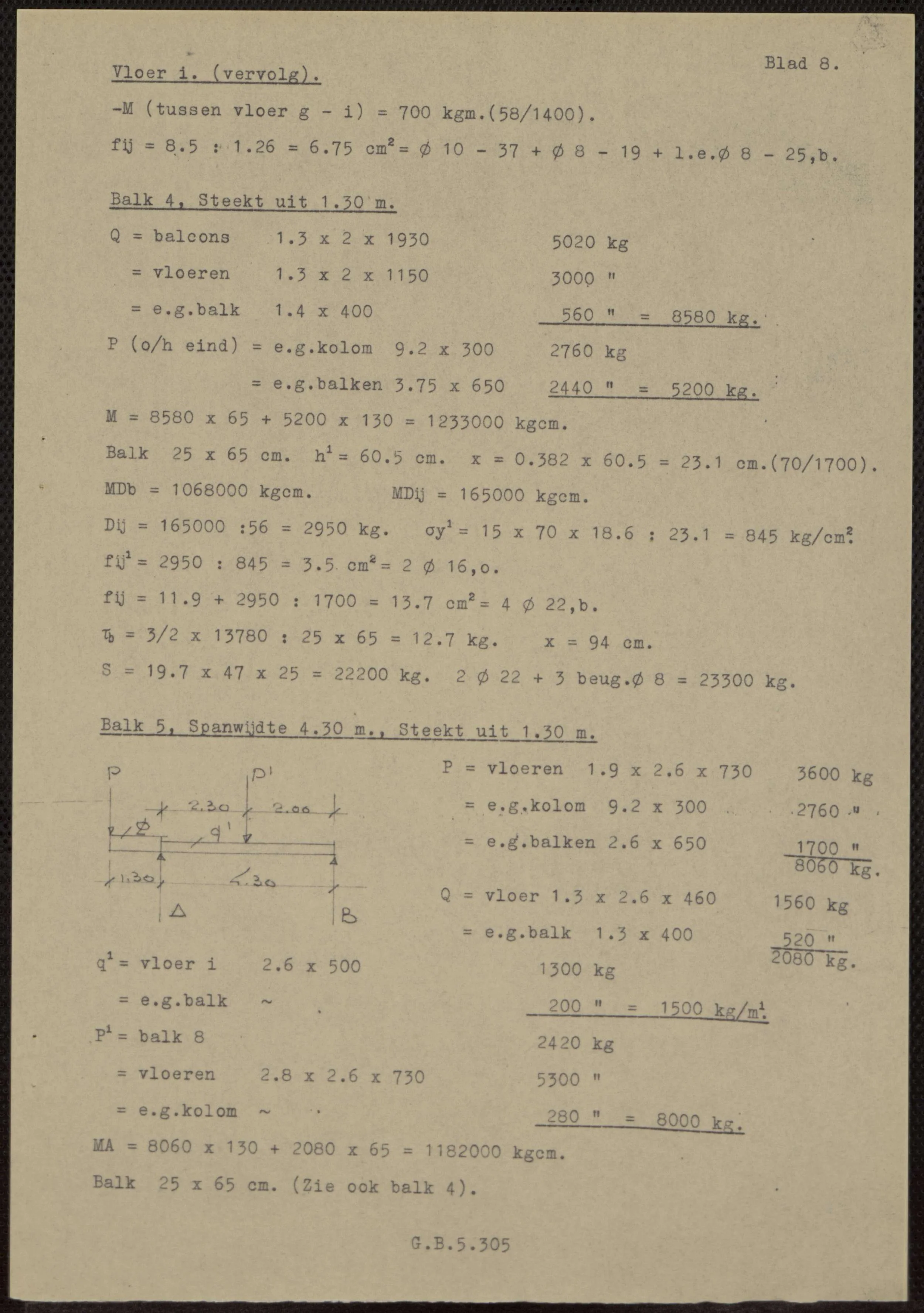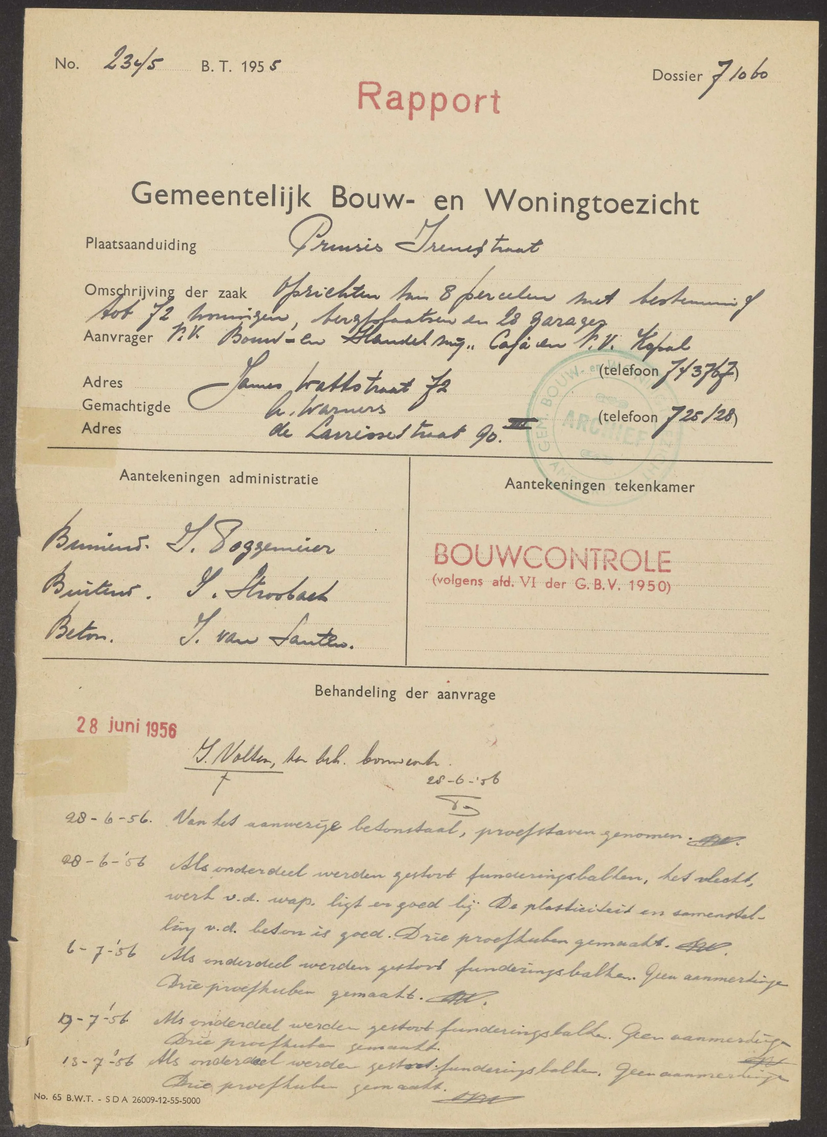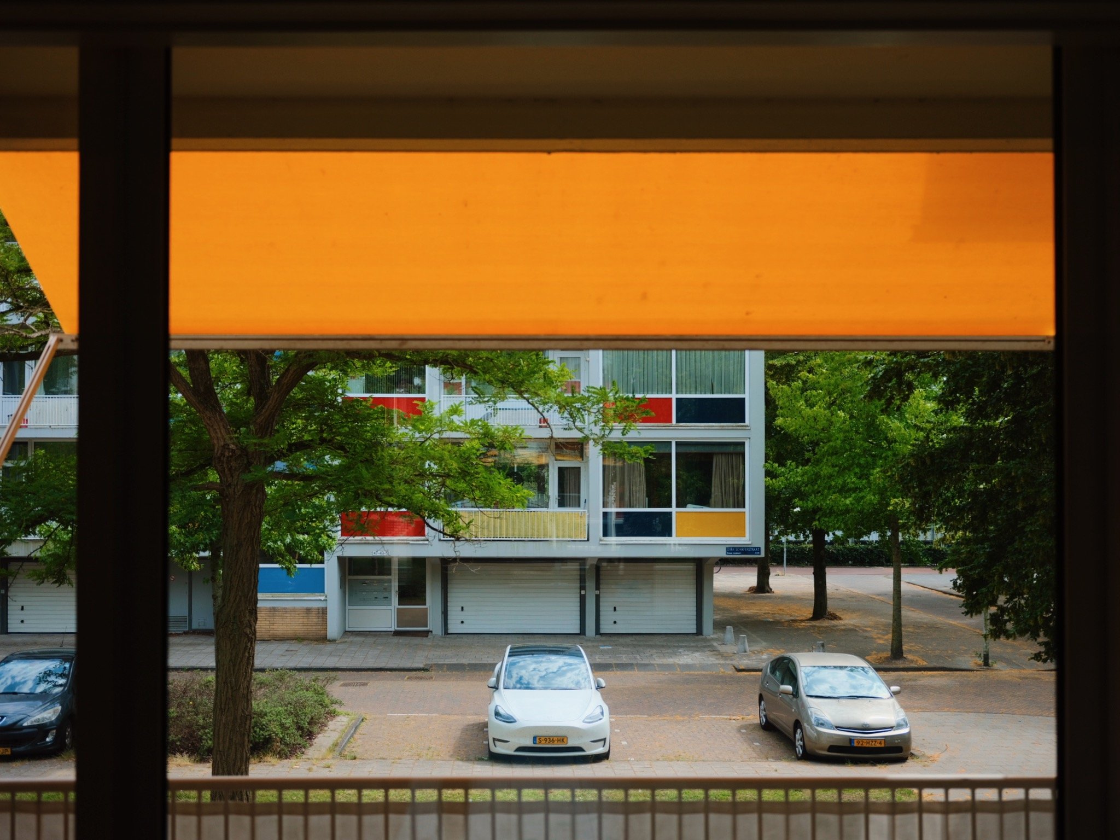
Post-War Optimism & Design for Living
Johannes Worpstraat, a residential apartment building in Amsterdam's Prinses Irenebuurt, stands as a significant example of post-war reconstruction architecture in the Netherlands. Part of the iconic "Warners Blocks", the location boasts a rich design heritage rooted in modernist ideals and has maintained its original residential function since its construction in 1956.
In recognition of its architectural and historical significance, the entire Warners Blocks complex has been designated as a national monument (rijksmonument). This status underscores its importance as a well-preserved example of the optimistic and forward-looking architecture that emerged in the Netherlands during the period of reconstruction following World War II.
Initially built as housing for displaced Jewish families, the Warners Blocks were consciously and meticulously constructed without a single German contribution included in its composition; not a brick, screw, beam or brush of paint.

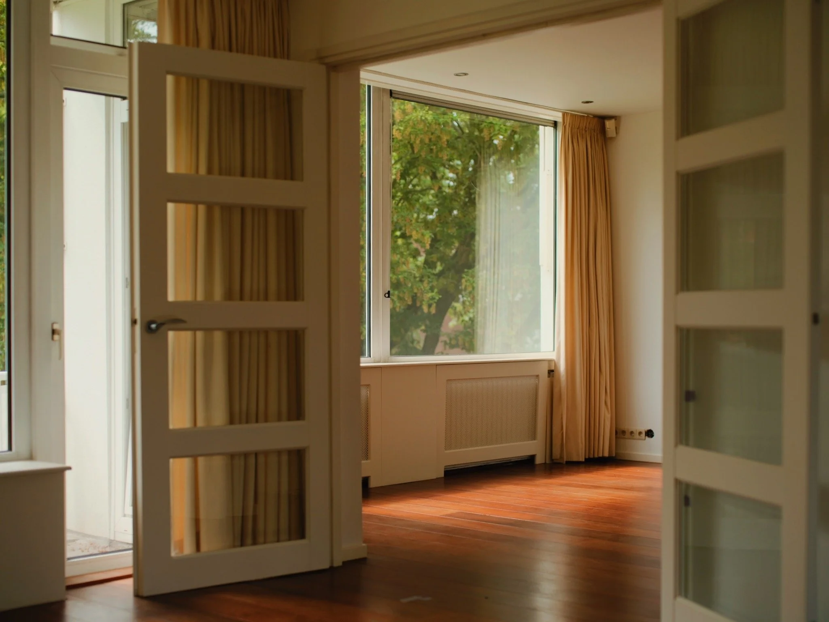
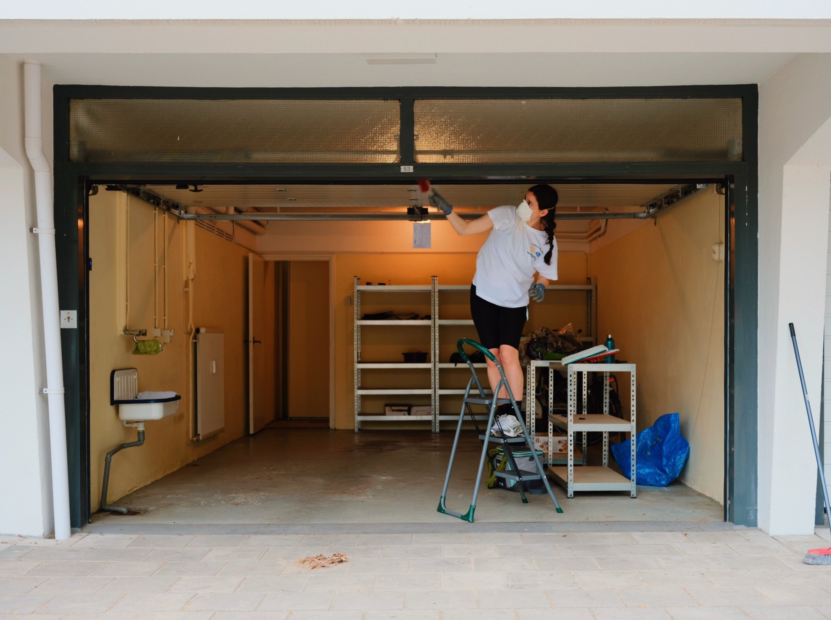
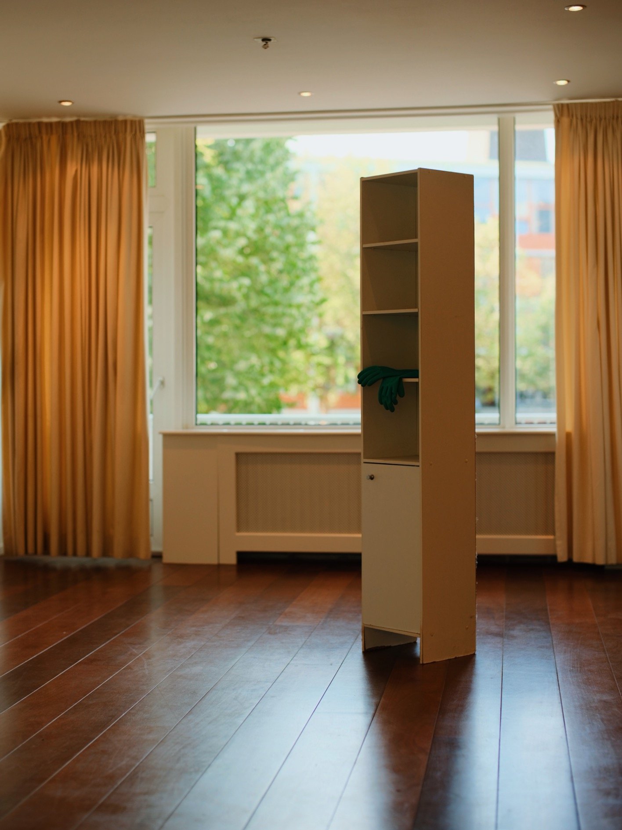
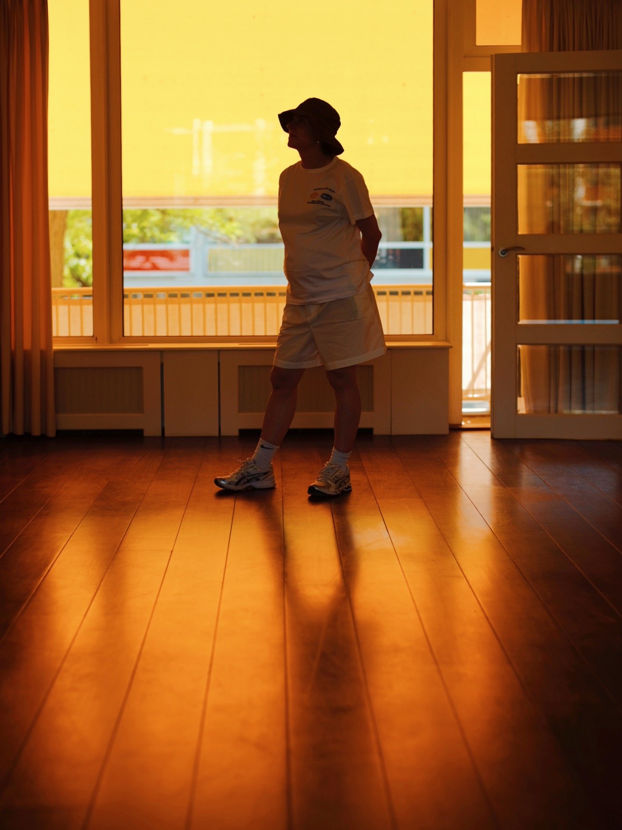
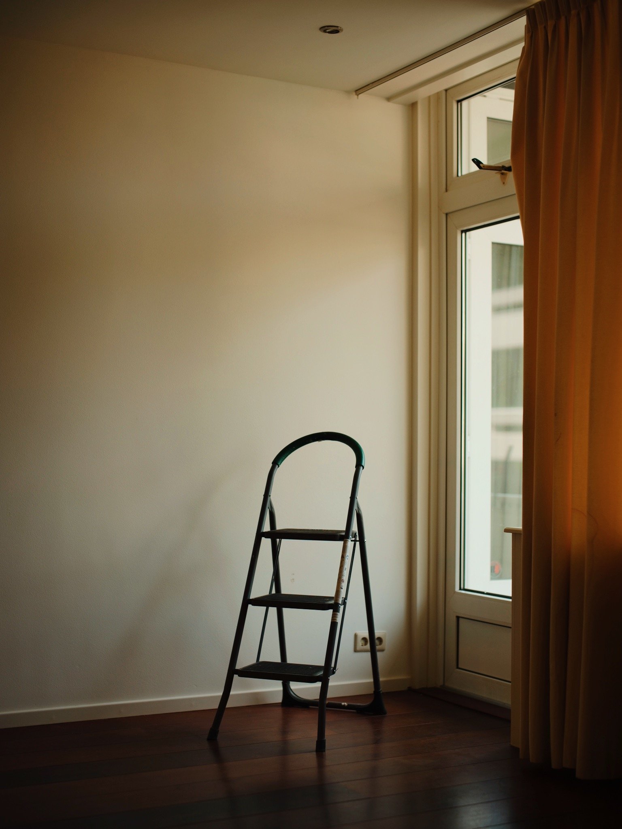
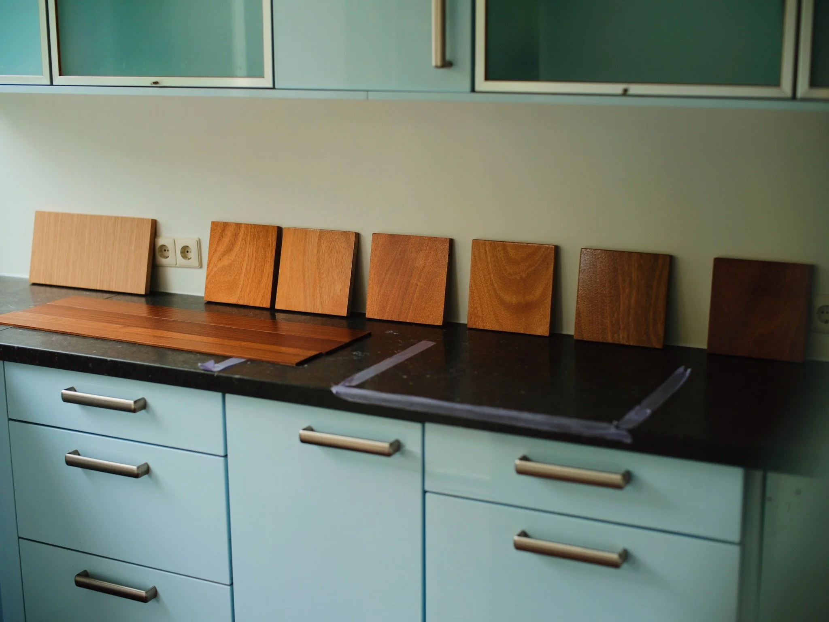
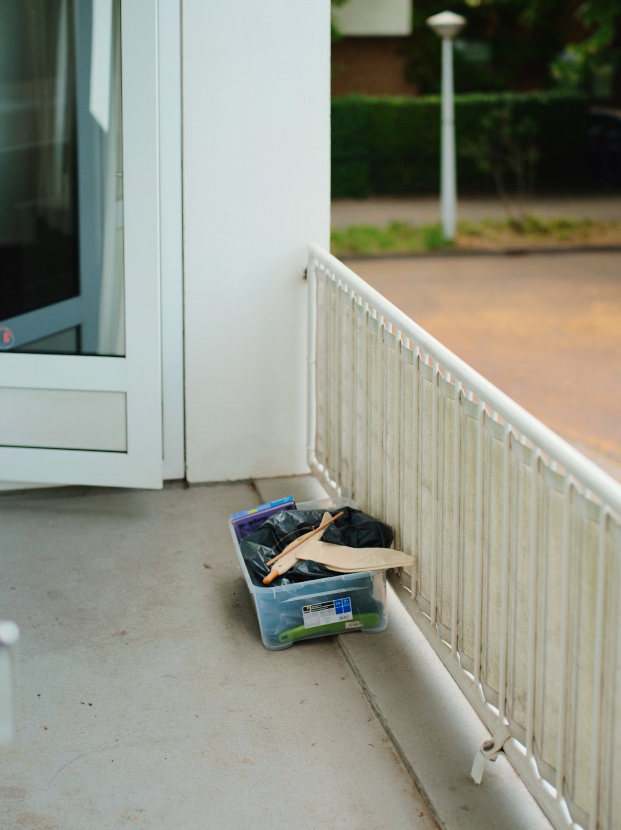

A Modernist Vision of Light, Air, and Space
The apartment complex was designed by the architect Allert Warners. The design of the Warners Blocks were heavily influenced by the principles of the renowned architect Le Corbusier and the Dutch modernist movement De Stijl, with a clear nod to the work of Gerrit Rietveld. Completed in 1956, the buildings were a direct response to the need for new housing in the post-war era, emphasizing functionality, light, and a sense of community.
The architectural style is characterized by its clean lines, rational layout, and the integration of art. The complex consists of several low-rise blocks with a distinct and functional organization: three residential floors situated above a ground level dedicated to garages and storage spaces. This separation of functions was a progressive concept at the time, aiming to create a more organized and pleasant living environment.
A particularly striking feature of the Warners Blocks is the use of colorful glass panels on the facades. These panels, designed by the artist Joseph Ongenae, add a vibrant and artistic dimension to the otherwise stark modernist aesthetic, creating a visual interplay of color and light that animates the buildings' exteriors.
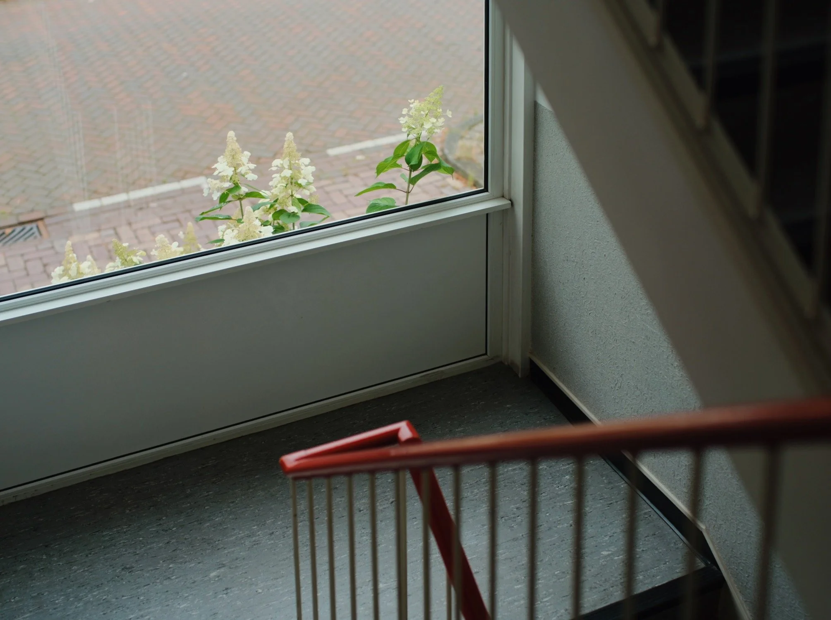
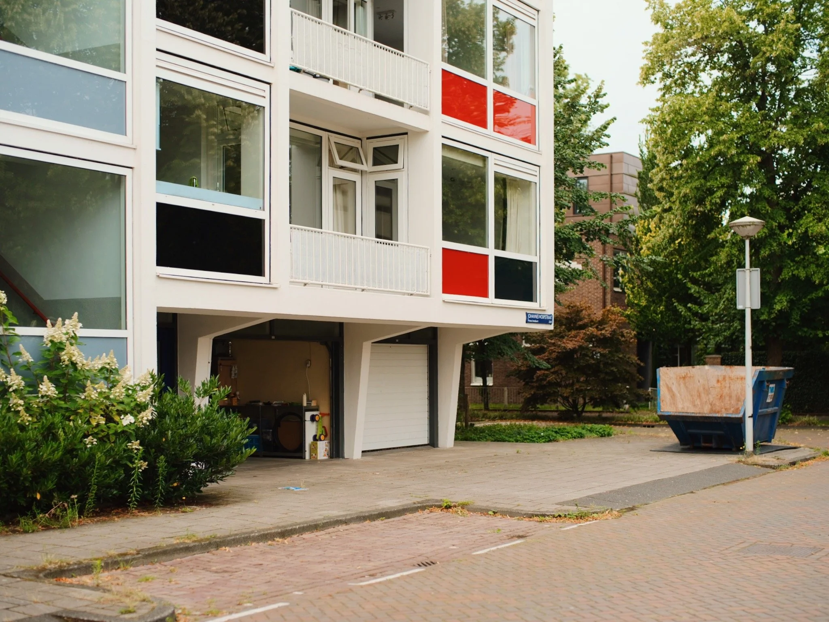

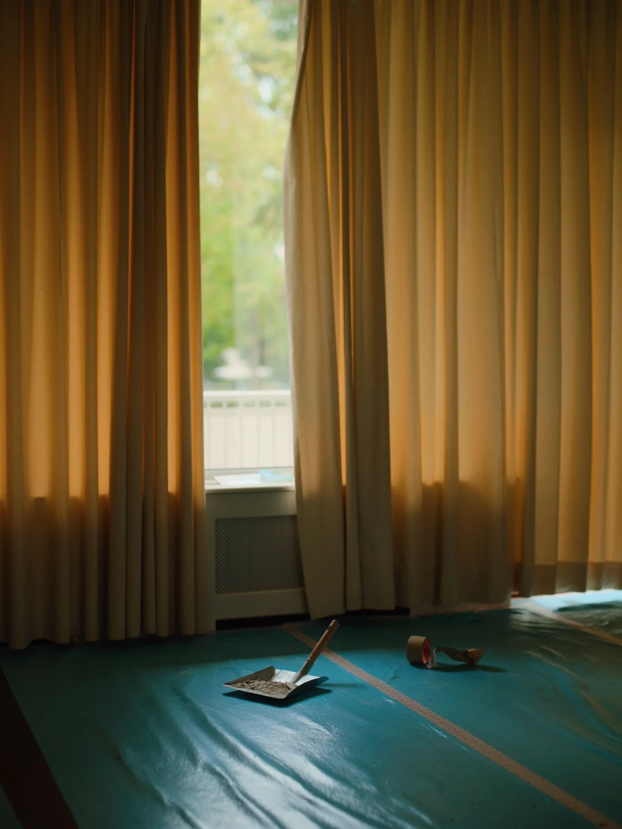
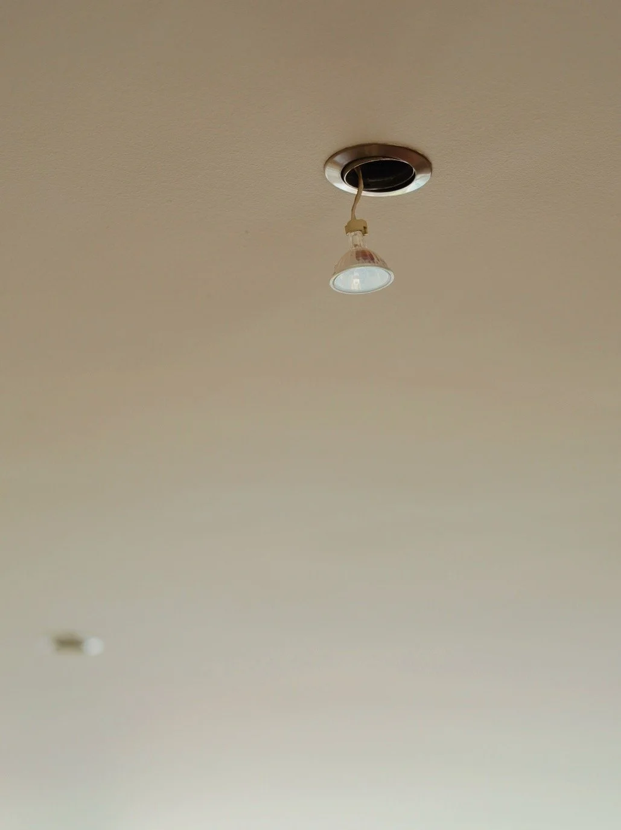
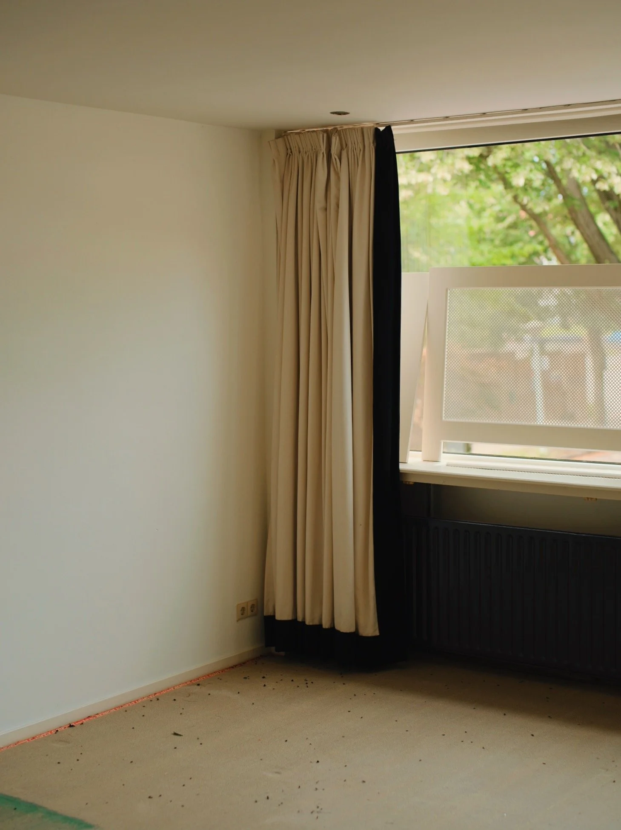


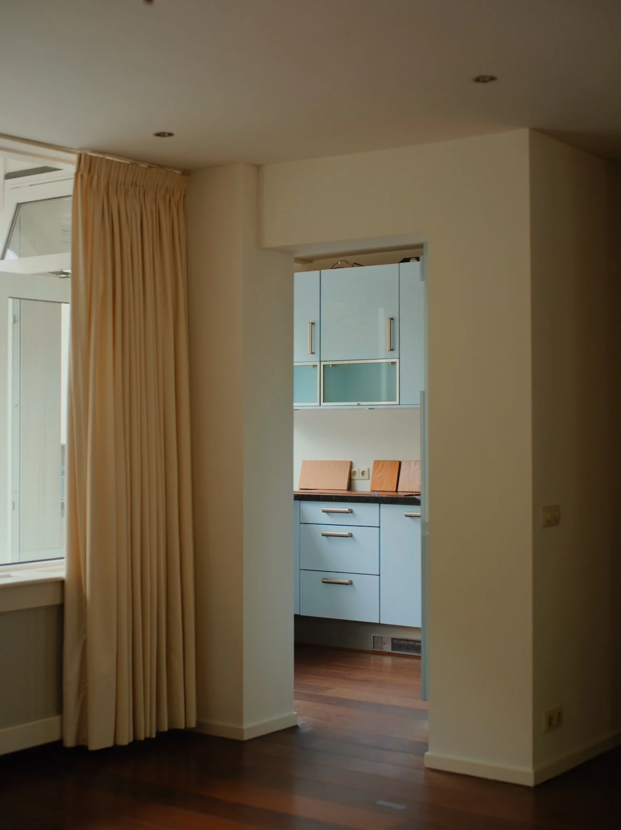
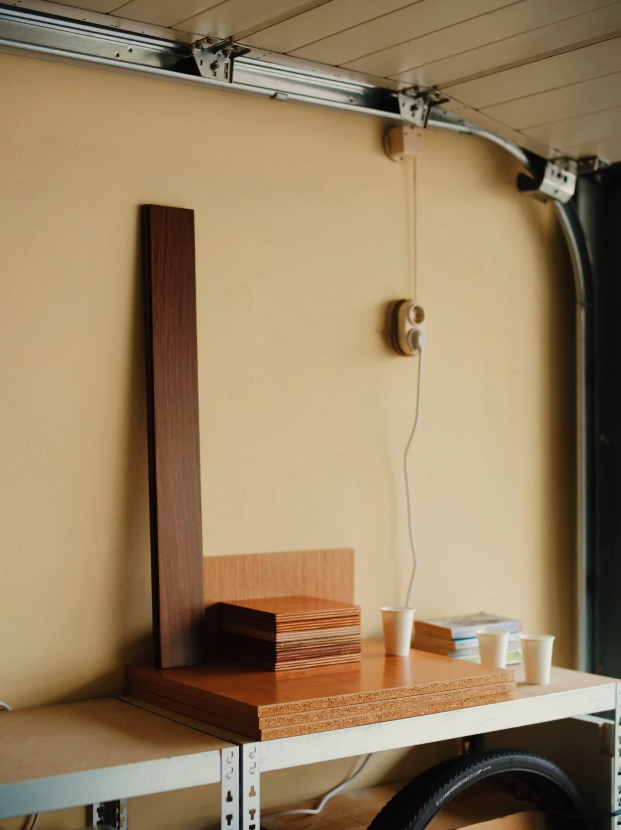
A Residential Haven
From its inception, Johannes Worpstraat was designed for residential use, a function it continues to serve today. The apartments within the Warners Blocks were intended to provide comfortable and modern living spaces for Amsterdam's growing population. The interior layouts were designed to be practical and efficient, in line with modernist principles of maximizing space and light.
The location in the Prinses Irenebuurt, a neighborhood in the Amsterdam-Zuid district, further contributed to its desirability. The street itself was named in 1956 after the Dutch organist, composer, and conductor Johannes Worp, reflecting the common practice of naming streets in the area after musicians.

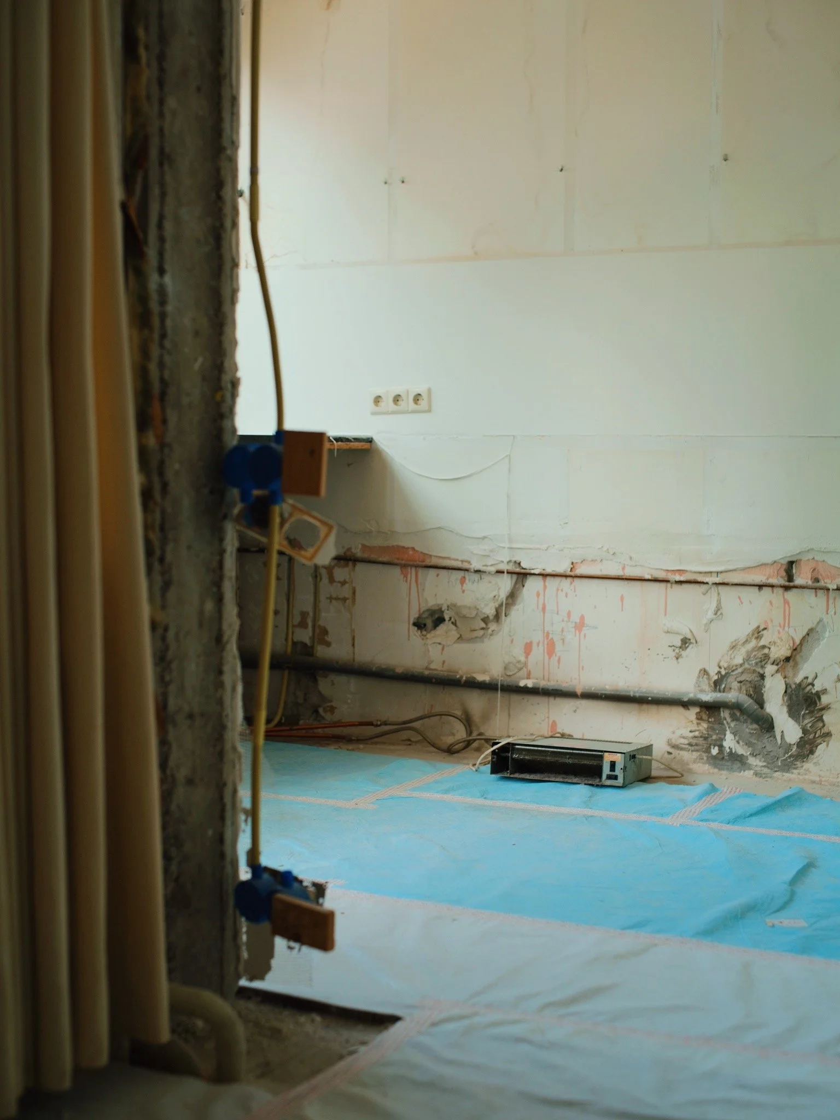

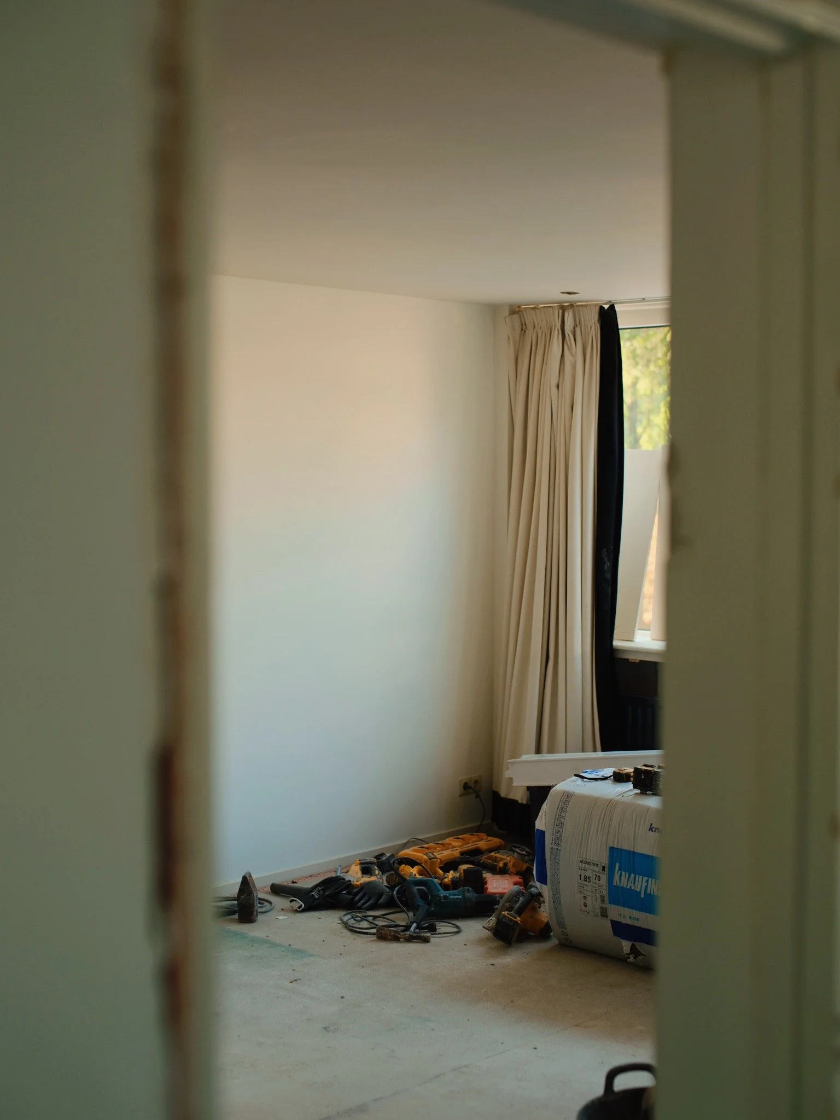
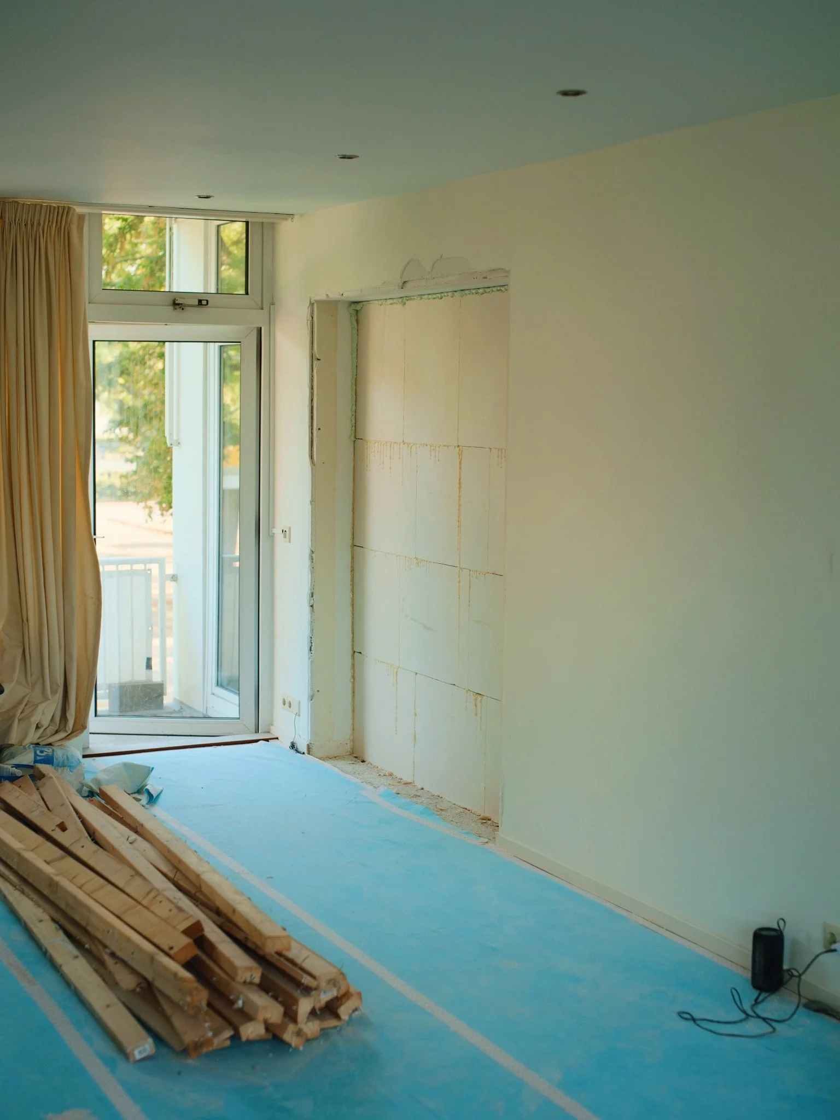



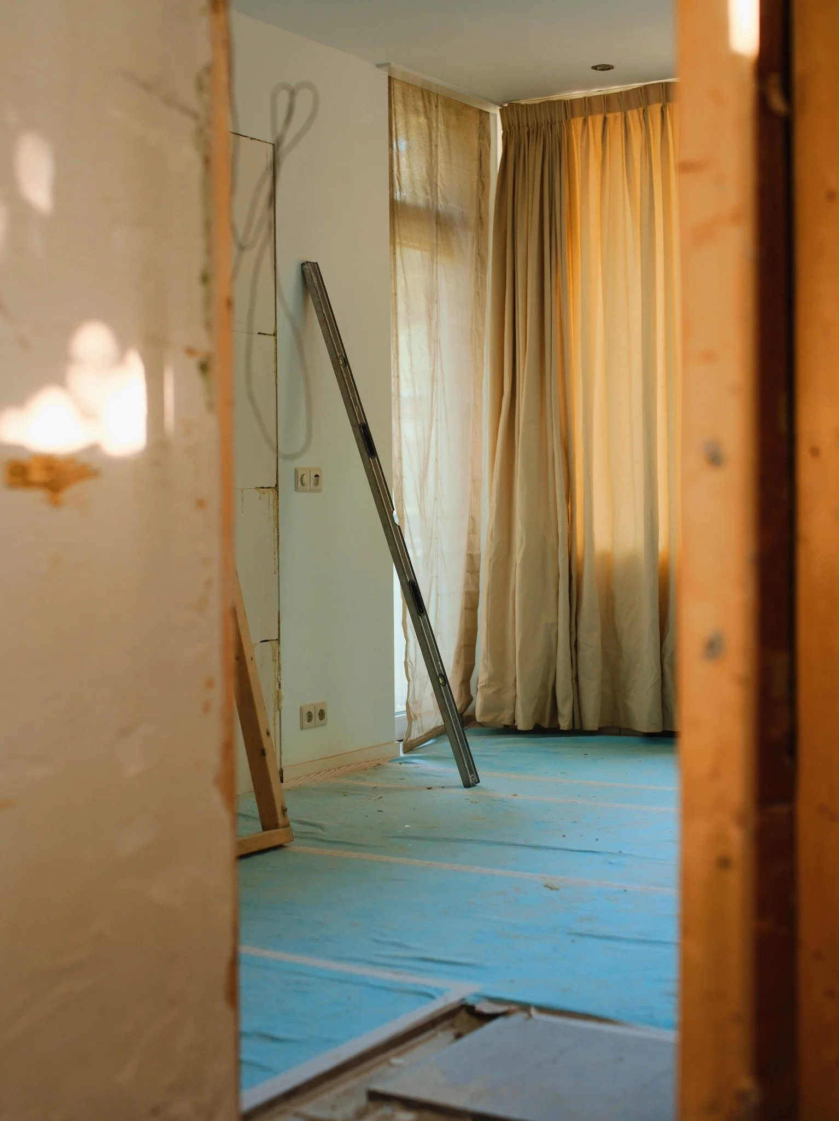

The enduring functionality of Johannes Worpstraat as a residence, combined with its celebrated design and protected status, makes it a living piece of Amsterdam's architectural history. It serves as a tangible reminder of a pivotal period of rebuilding and artistic innovation in the city.
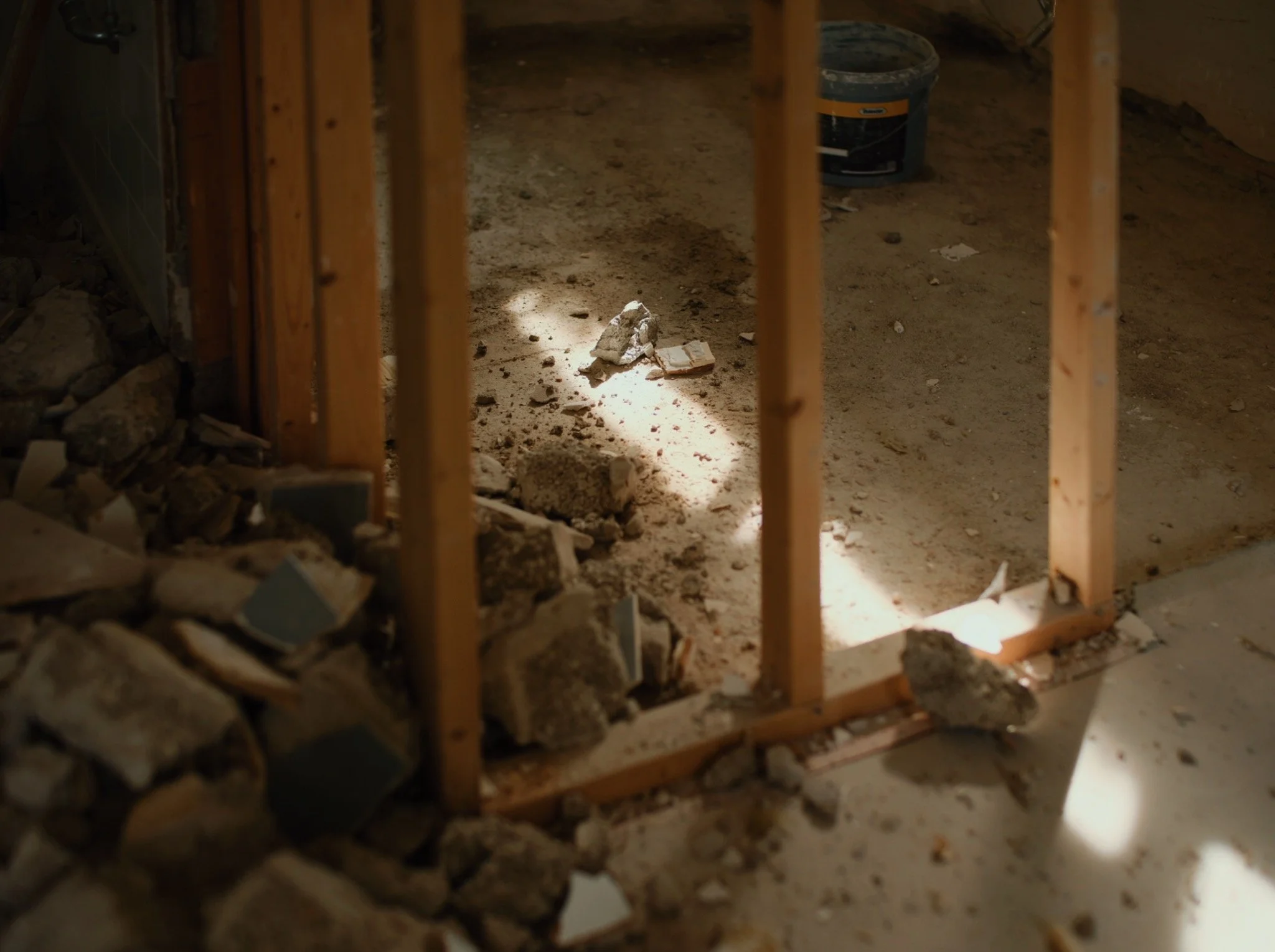



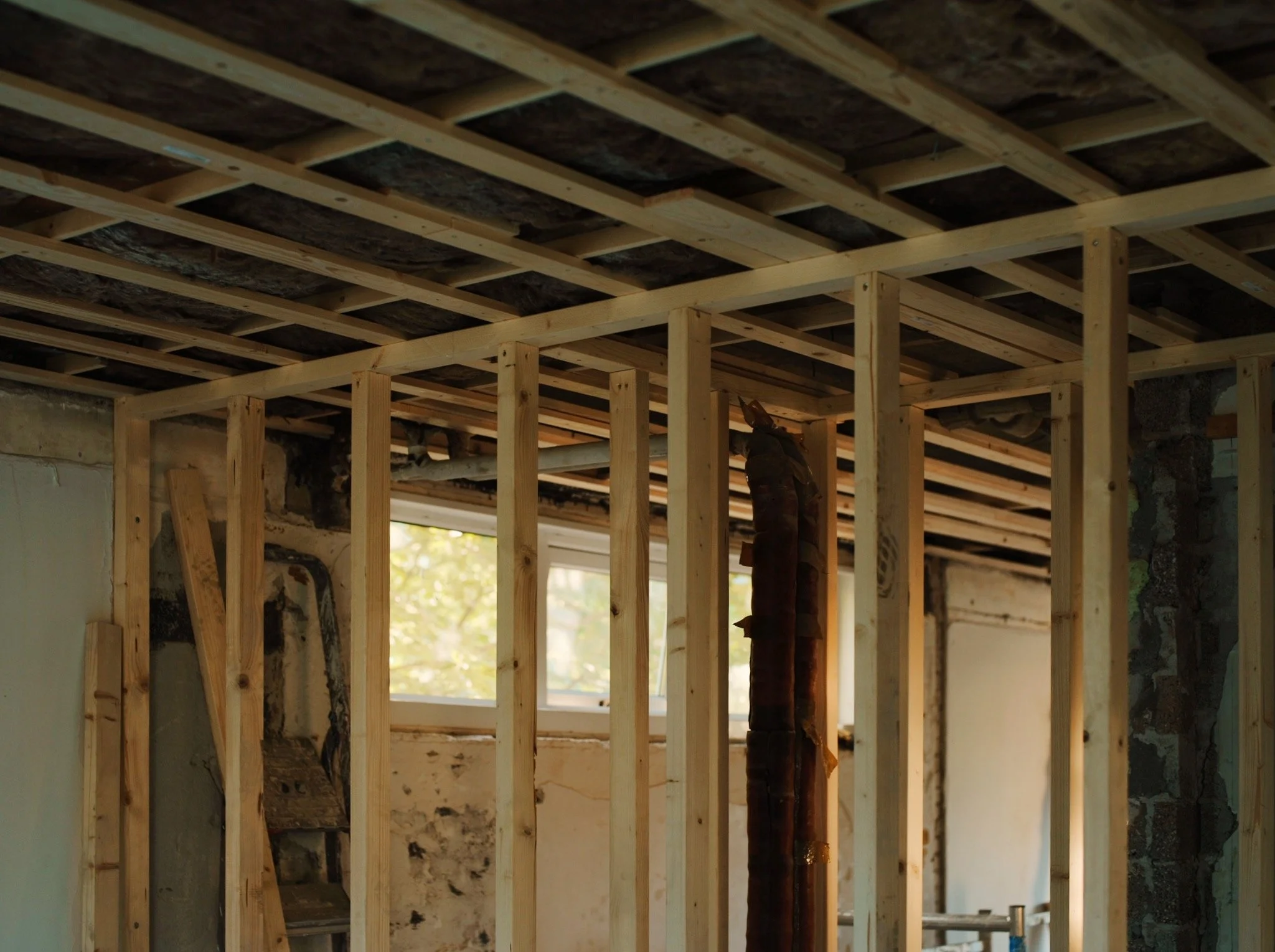

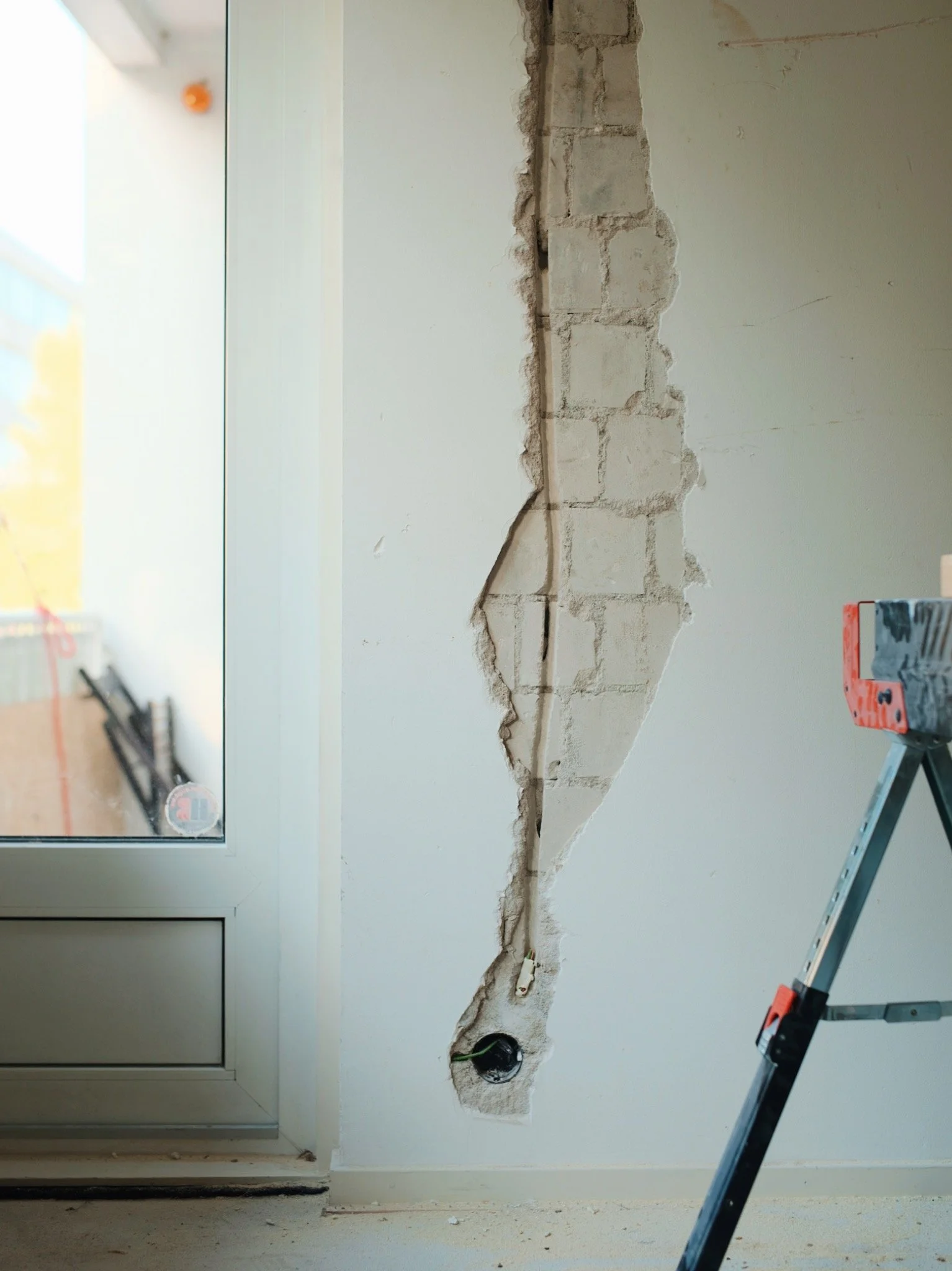
The renovations of our new home are in collaboration with:
Project Management, Architect & Design: Martyna Nicolson
Architect: KAN atelier
Kitchen Design: Dean Works
General Contractor: Aannemer Hubert-Jan Amsterdam
